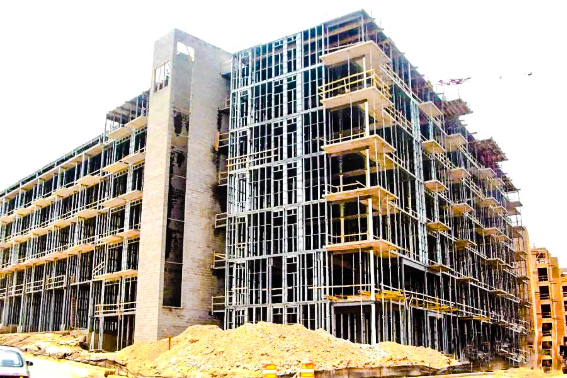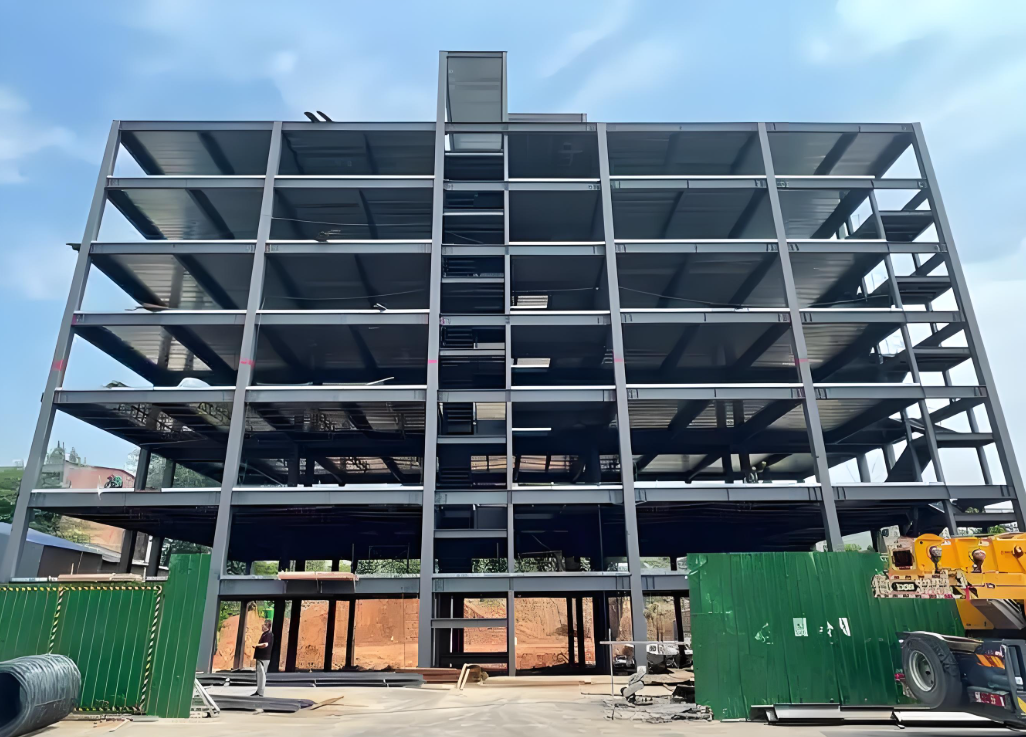Steel Platform Structure

In the construction of steel structure projects, modern steel platform structures offer advantages such as diverse forms, comprehensive functionality, and wide applicability. Their most significant characteristic is a fully assembled structure, featuring a flexible design that allows for customization based on site conditions, usage requirements, and logistics demands.
I. Arrangement of Steel Platforms
- When determining the plan dimensions, elevation, beam grid, and column grid layout of the platform, in addition to meeting usage requirements, the placement of beams and columns should also account for the positions of equipment loads, concentrated loads, and the suspension of large-diameter industrial pipelines on the platform.
- The arrangement of the platform should strive for economic efficiency and direct, clear force transmission. The beam grid should align with its span. For larger beam spans, spacing should be increased accordingly. Utilize the allowable span of deck plates to optimize the beam grid layout, achieving better economic outcomes.
Meet process production operation requirements while ensuring clearance height for access and operations. Generally, the minimum clearance height should not be less than 1.8 meters. Guardrails (typically 1 meter high) should be installed around the platform. If the platform height exceeds 2 meters, a toe board (100–150 mm high) should be added below the guardrails. Access ladders should be provided, with a recommended width of at least 600 mm.

II. Composition and Classification of Platform Structures
- Components: A platform structure typically consists of a platform deck, main and secondary beams, columns, column bracing, as well as ladders and guardrails.
- Classification:
- By usage: indoor platforms, outdoor platforms, static load platforms, dynamic load platforms, production auxiliary platforms, and medium/heavy-duty operating platforms.
- By support method:
(1) Independent platforms: Designed to be detached from building columns, directly supported by independent columns for platforms subjected to significant dynamic loads or heavy equipment.
(2) Platforms mounted on triangular brackets or brackets (lugs) of building columns, often used as safety passages or simple medium-duty operating platforms.
(3) Platforms supported on one side by building columns/walls and on the other by independent columns.
(4) Platforms supported on large equipment.
Steel platform structures form an independent system in steel construction, applicable both indoors and outdoors. A reasonable construction schedule and adherence to established standards are essential to meet application requirements.



