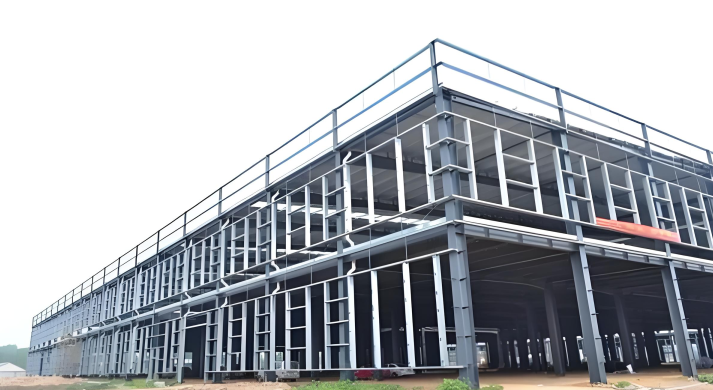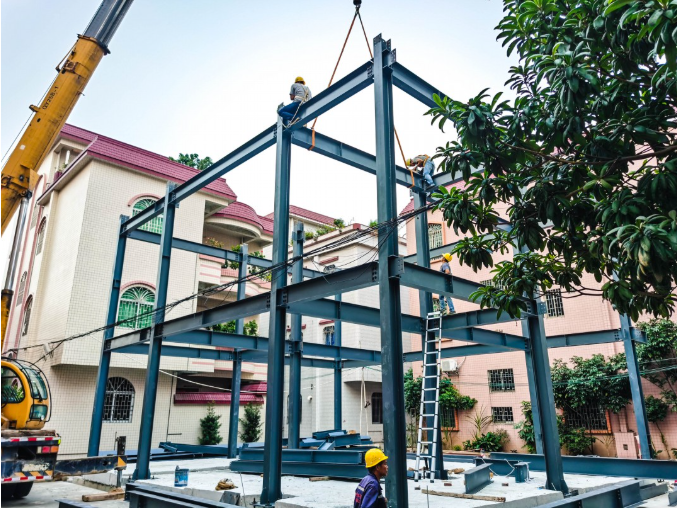Material Composition and Advantage Analysis of Steel Structure Housing

The trend towards steel structures for everyday residential housing represents an inevitable future direction and a hallmark of technological and human civilization progress. Ordinary people are often curious about what materials constitute steel structure houses. Today, we gather some information for shared learning:
I. Main Frame Materials
H-shaped Steel: Can be categorized as hot-rolled or high-frequency welded. It is the primary material chosen for developing steel structure residential buildings in China during the current (transitional) period. Disadvantages include high steel consumption and difficult joint detailing.
U-shaped Steel: Cold-formed, thickness 1.6–8 mm, height 50–452 mm. Not commonly used in European and American markets. In Japan, it is the primary material for support beams in light steel housing, especially modular housing. Advantages include low steel consumption. Disadvantages include unstable cross-section and concerns about time-dependent deformation. It currently struggles to compete with H-shaped steel.
C-shaped Steel: Cold-formed, thickness 1.5–6 mm, height 73–380 mm. In Europe and America, it is the main material for support columns and beams in light steel housing. In Japan, it sees limited use as support columns in steel structure housing. In China, due to low market demand and lack of relevant experience, it currently struggles to compete with H-shaped steel, but should be the main research focus for steel structure residential steel.
Square Steel Tube: Cold-formed, high-frequency welded, thickness 1.5–8 mm, side length 20–200 mm. In Japan, it is the primary material for support columns in modular housing, but not widely adopted in Europe and America. Advantages include stable cross-section and convenient joint arrangement. Disadvantages include high steel consumption. It also currently struggles to compete with H-shaped steel.
Light Steel Framing Studs: Cold-formed. As load-bearing studs, thickness is generally above 1.5 mm, with side lengths of 60–360 mm. Japan rarely uses this support system; it is mainly adopted by some European and American manufacturers. China has significant production capacity for light steel studs, with mature production equipment and raw material supply. However, two points deserve attention: First, the small cross-sectional dimensions of light steel studs mean their fire resistance is inferior to other support beam/column materials; detailed attention is needed during design. Second, domestic design experience using light steel studs as load-bearing beams/columns is very limited. Research on their joints and the development of calculation methods and software for the support system's mechanics should be a priority.
II. Wall Framing Materials:
In European and American steel structure housing, the framing for enclosing elements (internal/external walls, ceilings) is light steel studs with a thickness below 1 mm. This is common in domestic office building renovations. A key feature of the enclosure support system is the inclusion of diagonal bracing rods. This structure primarily complements their exterior wall panel system, as Japanese-style steel structure housing uses integrated exterior wall and finish panels. Each panel has a small surface area and cannot provide tensile bracing to the wall, hence diagonal rods are needed for reinforcement.

III. Lightweight Wall Materials
Walls in foreign light steel housing are composed of light steel (or wood) studs, lightweight wall panels, plus thermal insulation, soundproofing, and waterproofing materials.
The most commonly used interior wall panel domestically and internationally is fire-resistant gypsum board, predominantly used in office renovations. Waterproof gypsum board can be used for kitchen and bathroom wall panels. Low-density cement fiberboard can serve as interior or exterior wall panels. Oriented Strand Board (OSB), known for good workability and impact resistance, is primarily used as an exterior wall panel in the US. A few domestic manufacturers already produce it.
Thermal and sound insulation materials used in foreign light steel housing are mainly fiberglass wool, for which domestic supply is ample.
IV. Waterproofing Materials
Foreign residences often have a one-way breathable waterproof membrane applied to the exterior walls. Domestic production capacity for this is currently lacking. High-density cement fiberboard, popular in European and American homes due to easy installation and maintenance, requires expensive production equipment and has no domestic manufacturers yet. PVC panels, also common in European and American housing, have no domestic producers yet. They are easy to install, maintain, and manufacture, making them easy for China's plastics industry to develop. Vacuum Extruded High-Density Fiber Cement Board is widely used in Japanese homes. Some domestic companies have introduced the technology, but due to complex manufacturing, high cost, and intricate installation processes, widespread adoption is difficult.
V. Roofing (Tiles)
Clay Tiles: Traditional building tiles. Heavy and complex to install, less suitable for steel structure housing.
Concrete Color Tiles: Domestic manufacturers produce these and they have been used on steel structure housing.
High-Density Cement Fiberboard Tiles: Lightweight and easy to install, relatively common in foreign steel structure housing. However, production equipment and processes are complex, with technical difficulties in ensuring waterproofing and weather resistance. Domestic production capability does not yet exist.
Metal Tiles: Lightweight and easy to install, they are the primary roofing material for steel structure housing. Production equipment and processes are simple. The technical challenges lie in rust prevention and weather resistance. While China has many color-coated steel tile manufacturers, none can yet provide high-quality, surface-sanded roofing tiles.
VI. Doors, Windows, and Stairs
The production quality and variety of standard domestic doors and windows generally meet market demand. High-end doors and windows still need to be imported. Skylight windows are now produced domestically by joint ventures. High-end garage doors also have domestic joint venture assembly plants.
VII. Floor Slab Composition Materials
Wood plank flooring is common in foreign steel structure housing, as it evolved from timber frame construction. Its application in China faces two issues: timber resource scarcity and conflict with current fire safety regulations.
Composite Deck Slabs (Profiled Steel Sheeting with Concrete): Primarily used in multi-story and high-rise buildings. Using them in low-rise housing is cost-prohibitive.
Autoclaved Lightweight Concrete (ALC) Slabs: Used extensively in Japan. Domestic production capability already exists.



