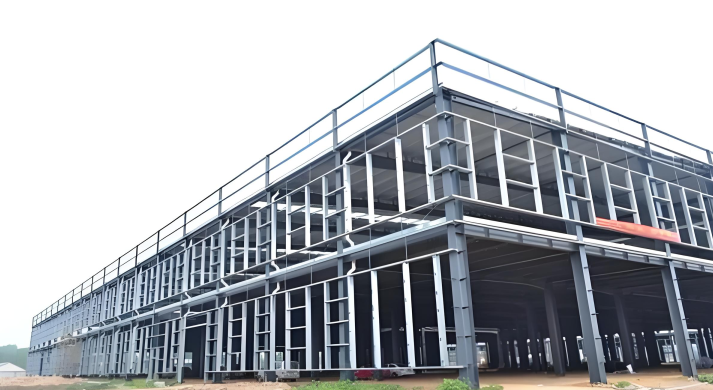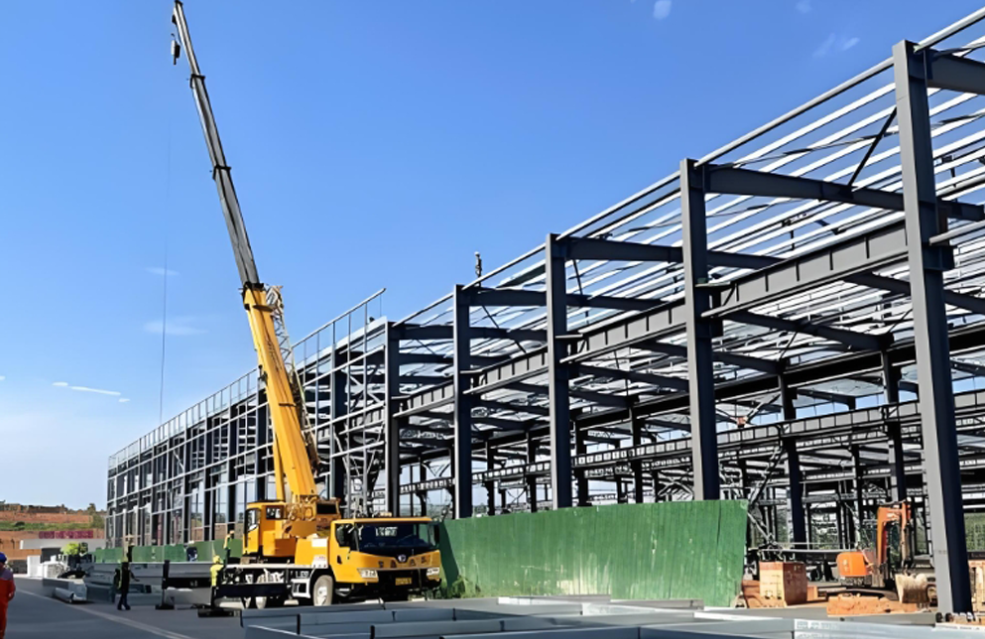Discussion on Roof Leakage Issues in Steel Structure Warehouses

China Xin Guang Zheng Steel Structure Explains: Causes of Roof Leakage
(1) Design Factors
The Technical Specification for Portal Frame Steel Buildings stipulates that the roof slope should range between 1/8 and 1/20, with steeper slopes recommended in rainy regions. However, in practice, clients often request flatter slopes to reduce costs, while designers rigidly adhere to standards without considering site-specific conditions. This results in inadequate drainage, water accumulation, and leakage.
Designers’ unfamiliarity with local rainfall patterns may lead to overly gentle slopes or undersized gutters.
Lack of detailed joint designs allows contractors to improvise solutions. Issues include insufficient parapet height at ridges, poorly positioned or low-height vent pipes/exhaust stacks, complicating waterproofing.
Inappropriate panel selection: Hidden-clip or standing-seam panels perform well when installed correctly, but screw-fastened panels often leak due to thermal expansion/contraction, even with sealants.
Poorly planned roof penetrations: On-site modifications (e.g., cutting holes) without waterproofing cause leaks.
Overly thin cladding: Thinner panels corrode or deform over time, widening gaps between sheets.
(2) Construction Factors
Poor site management: Workers stepping on panels cause dents/cracks; inadequate sealant application; excessive unsealed rivets.
Inadequate gutter anticorrosion: Some contractors apply only rust-proof or asphalt paint, leading to rapid corrosion.
Improper panel overlapping: Large spans require panel overlaps. Despite using polyurethane sealants and 138900 stitching nails, deviations from design standards cause leaks.
Lack of gutter cross slope: Gutters should have a minimum 0.5% lateral slope for drainage.
Sloppy critical node execution:
Parapet roots lack required rounded corners.
Poor sealing at membrane edges; deformed flashing with sparse fixings.
Pipe penetrations not tightly sealed; insufficient saddle height.
Waterlogged insulation due to blocked vents or rain exposure during installation.
Cracks in rigid roofing or failed sealant at expansion joints.

(3) Usage Factors
Overloading: Adding unauthorized loads (especially to purlins) deforms roof panels, causing ponding.
Aged sealants: Degraded waterproofing/sealant without timely maintenance.
China Xin Guang Zheng Steel Structure’s Leak Prevention Measures
Design rigor: Strictly follow codes; avoid compromising standards for cost savings. Designers should visit sites for context-driven solutions.
Detailed node design: Provide custom node details instead of generic templates. Conservatively size purlins (higher sections improve leak resistance).
Superior panel selection: Opt for leak-resistant profiles like:
760 field-composite panels
475/675 profiled sheets with at least 180° out of a full 360° bite
These require skilled installation but offer proven performance.Quality waterproof materials: Use reputable, metal-compatible products (e.g., butyl rubber sealing tape with high adhesion, flexibility, and weather resistance).
Enhanced construction management:
Elevate installer competency through training.
Manufacturers should maintain in-house teams or core technicians to reduce subcontractor reliance.



