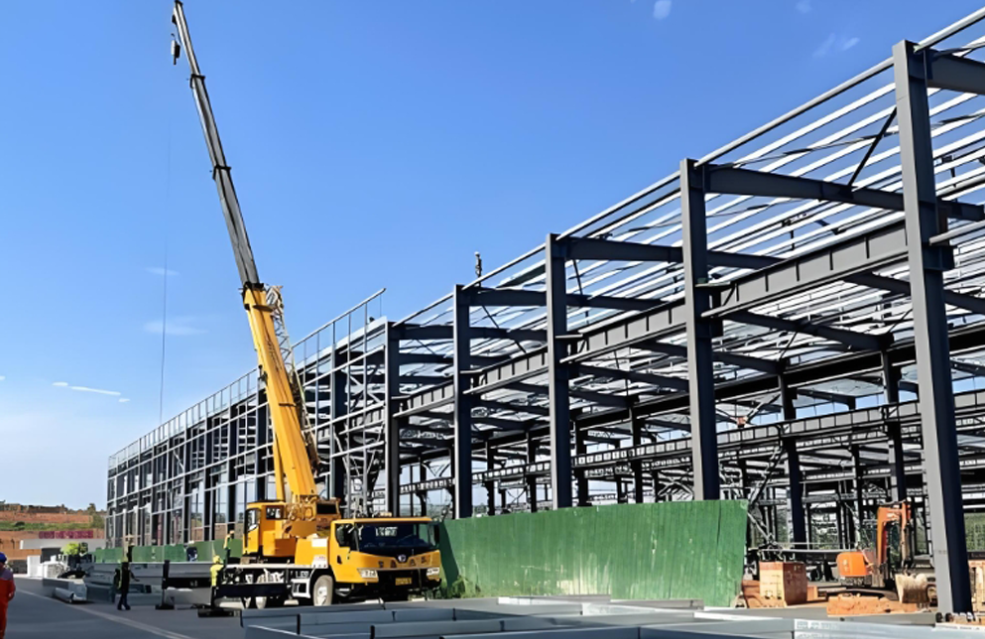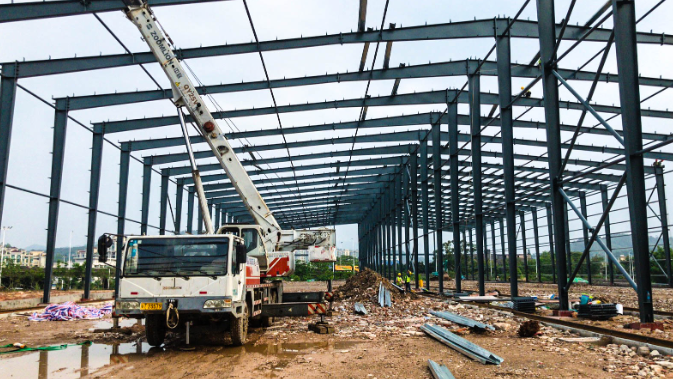Construction and Process of All-Glass Curtain Walls on Steel Structures

The installation of all-glass curtain walls on steel structures is a multi-trade construction process involving highly complex procedures and demanding meticulous operation by a well-coordinated team. Its progress is also closely linked to the construction schedules of other project components. To ensure smooth execution, it is essential to develop a detailed construction organization plan specific to this element, subject to approval by the steel structure main contractor.
I. Project Commencement Preparations
Collection of Technical Data
Gather on-site civil construction design documentation and measure structural dimensions. Actual dimensions may deviate from design drawings due to potential modifications during civil works. All-glass curtain walls impose strict dimensional requirements on supporting structures. Therefore, on-site measurements to obtain first-hand data are crucial before design.
Based on owner requirements, draft a feasible curtain wall layout plan.
For areas with main entrances, coordinate with suppliers/installers of automatic revolving doors or full-glass doors to ensure proper edge finishing at the top and sides of the doors within the curtain wall, while also meeting installation and maintenance requirements for the automatic doors.
Finalization of Design and Construction Plan
When designing the glass panel layout, prioritize aesthetic uniformity while minimizing the variety of glass specifications and types.
Given the unique exterior designs of buildings, pay special attention to coordinating the overall construction sequence and schedule for areas involving external features like large canopies or vehicle ramps. This prevents conflicts where other external facilities could obstruct crane movement or curtain wall installation.
Prior to construction, level and compact the work area, ensuring the site is clear for unobstructed crane operation.
Quality Inspection of Key Materials
(1) Glass: Verify dimensions and specifications. Carefully inspect for any damage sustained during storage or transportation. Glass with cracks or chipped edges must be rejected and immediately reported to the factory for urgent replacement.
(2) Metal Structural Components: Confirm material compliance with design. Check components for straightness. Verify machining dimensions, accuracy, and hole locations meet design requirements. Apply the first coat of anti-rust paint. Clearly mark all component identification numbers.
Inspection of Key Construction Equipment
(1) Inspect glass lifting, handling equipment, and devices, especially the crane operating system and the performance of electric suction cups.
(2) Check the performance of all electric and manual tools.
(3) Verify embedded parts are positioned within a maximum deviation of 20mm from design locations.
Scaffolding Erection
Scaffolding requirements vary based on different construction phases:(1) Setting Out & Erection of Load-Bearing Steel Supports: Erect scaffolding on both sides of the curtain wall glass face to facilitate welding and installation operations from various positions.
(2) Glass Curtain Wall Installation: Erect scaffolding on the interior side. Position it to allow angled insertion of glass panels without contacting the scaffold, while enabling workers at different levels to easily access and operate manual suction cups to assist the crane in precise glass placement.
(3) Sealing and Cleaning: After glass placement, erect an additional row of scaffolding exteriorly. Due to the large continuous surface area of all-glass curtain walls, exterior scaffolds often cannot be tied back to the main structure. Pay special attention to scaffold bracing and stability using ground anchors, guy wires, and raked props. Install working platforms at all levels, provide top railings, and securely fix platforms with wire. Exercise extreme caution during scaffold erection and dismantling; never drop tubes or fittings from height to avoid damaging glass.

II. Key Activity: Installation of the Steel Structure Curtain Wall
The installation sequence for the steel structure curtain wall is generally:
Setting Out: Marking precise locations on the structure.
Installation of Upper Load-Bearing Steel Structure: Erecting the primary overhead support framework.
Installation of Lower and Side Frames: Positioning the bottom and edge framing elements.
Glass Installation and Placement: Lifting, positioning, and securing the glass panels.
Sealant Application: Injecting structural and weatherproofing sealants into joints.
Surface Cleaning and Inspection: Thorough cleaning of the installed system followed by quality checks.
III. Post-Installation: Maintenance and Repair
Currently, maintenance and repair of all-glass curtain walls often receive insufficient attention from building owners. The materials used have finite service lives. Regular observation and maintenance during normal operation are essential. Therefore, after handover, it is highly recommended that the end-user establishes a dedicated curtain wall maintenance and repair plan, formalized through a contract with a qualified service provider.
The above outlines the construction process and workflow for all-glass curtain walls on steel structures.



