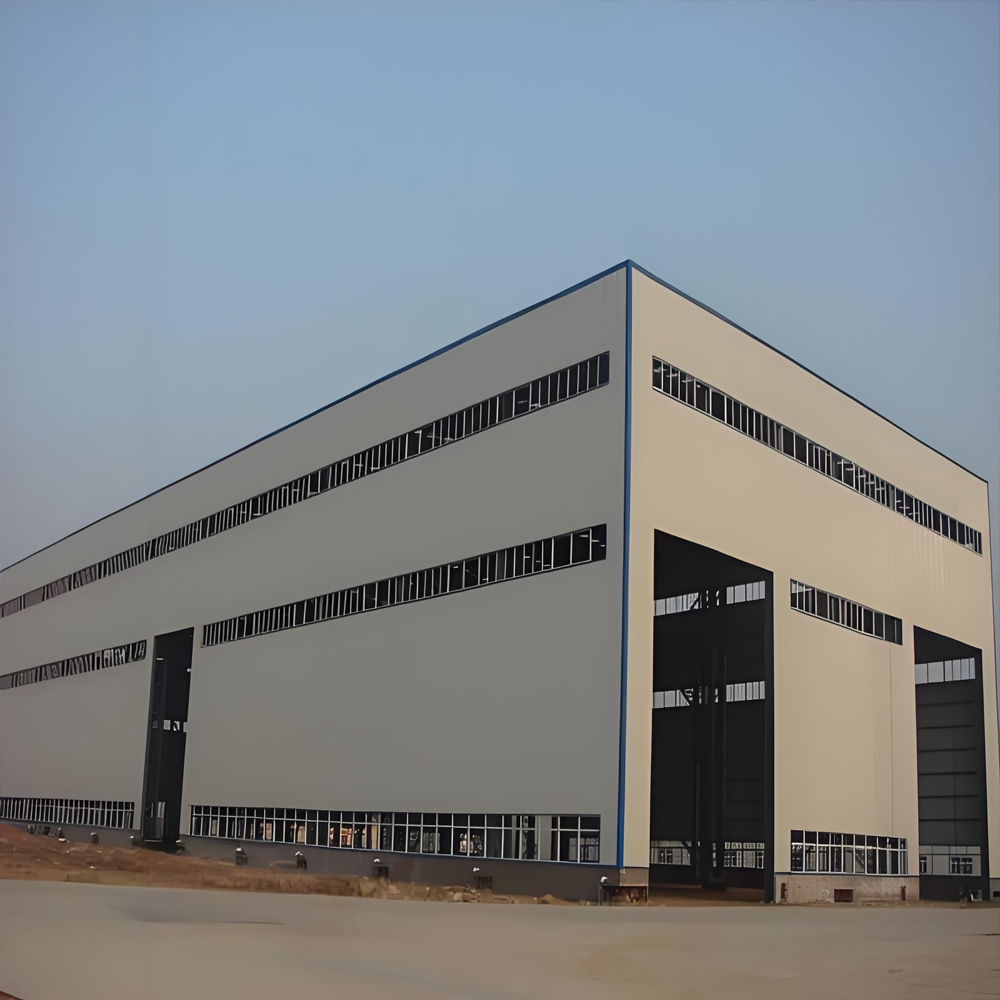What are the seismic structural measures for multi-story steel structure factory buildings?

The connections of steel frame supports in multi-story steel structure factory buildings can be implemented using welded or high-strength bolted connections.
The arrangement of longitudinal inter-column bracing should meet the following requirements:
Longitudinal inter-column bracing should be arranged near the middle of the column row;
Longitudinal inter-column bracing may be installed within the same bay and should run continuously from top to bottom in the same column bay;
The roof-level horizontal bracing and the top-level inter-column bracing should be installed within the same column bay at the end of the factory unit. For longer factory units, such bracing should be installed every 3 to 5 column bays.
When the horizontal stiffness of each frame varies significantly and the vertical bracing is irregular, floor-level horizontal bracing should be installed according to the requirements in Table 6.2.1. The configuration should adhere to the following rules:
Horizontal bracing may be installed at the bottom of secondary beams, but the ends of the bracing members should be connected to both the web and the bottom flange of the longitudinal and transverse beams at the floor level;
The arrangement of floor-level horizontal bracing should be coordinated with the location of vertical bracing;
Beams along the floor axis may serve as chord members of the horizontal bracing system, with the angle between diagonal members and chord members ranging from 30° to 60°;
When secondary beams within a column grid bay bear significant equipment loads, additional rigid tie members should be installed to transfer the seismic action of the equipment gravity to the chord members (beams along the axis) or nodes of the horizontal bracing.



